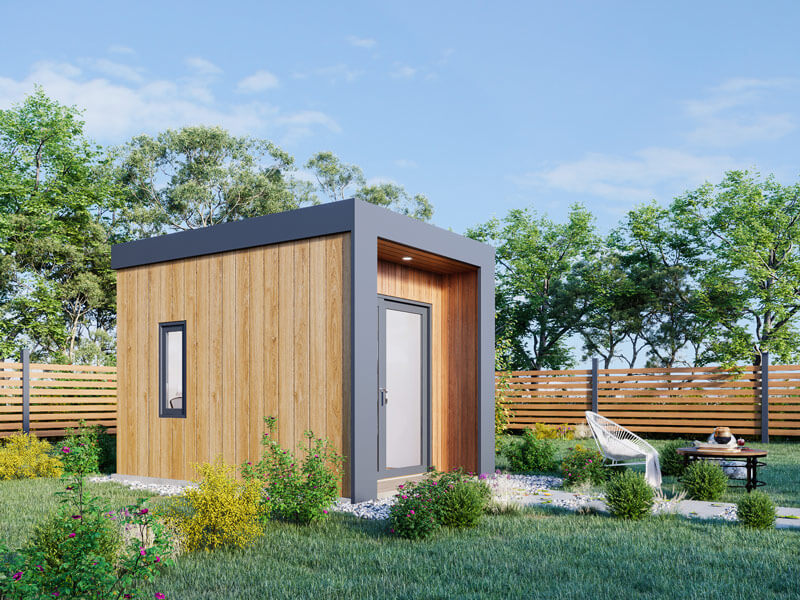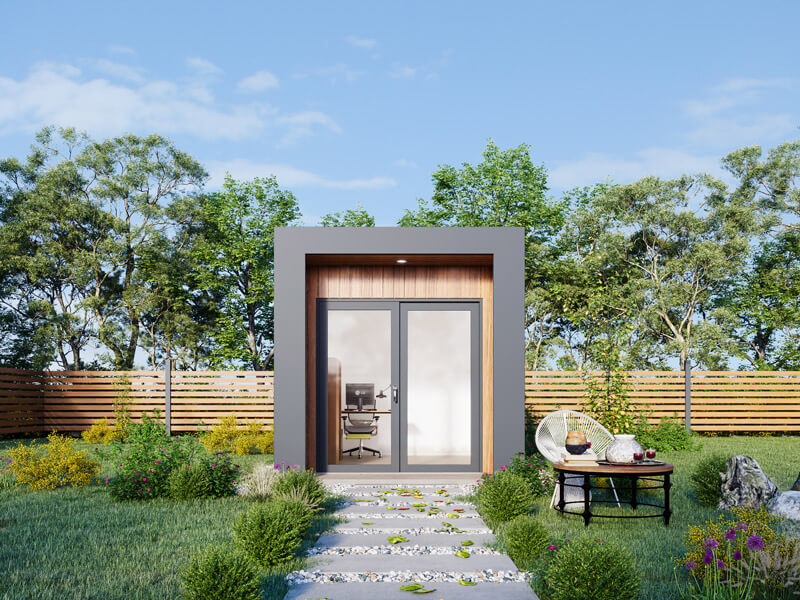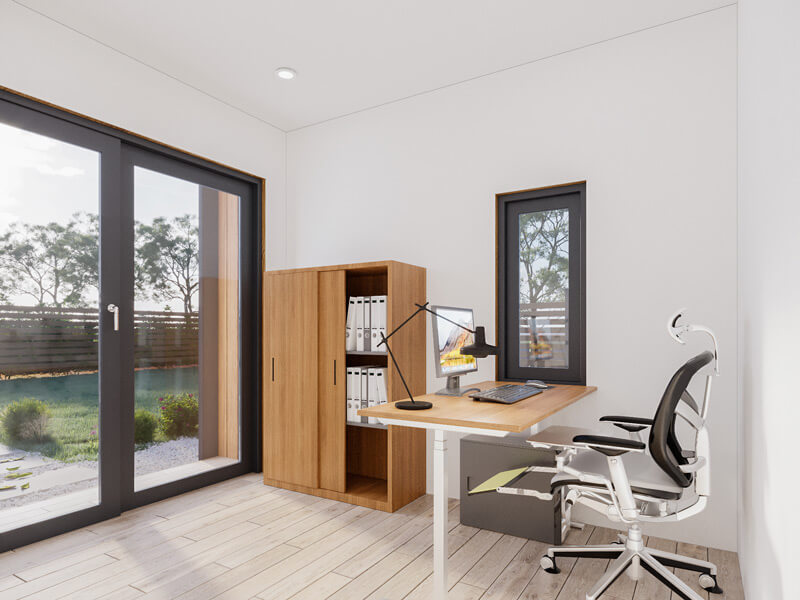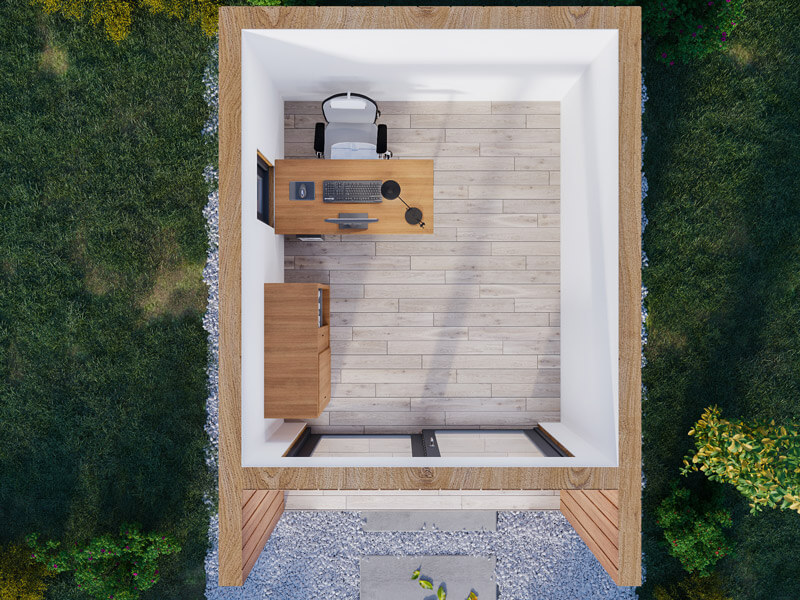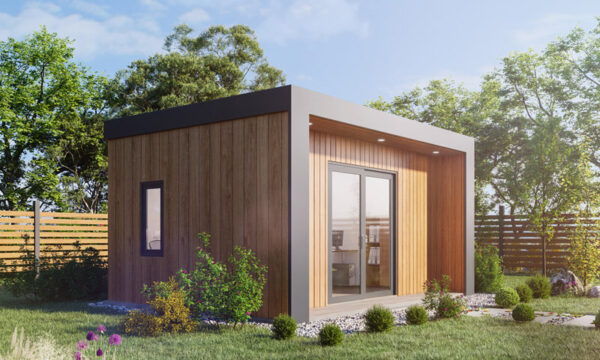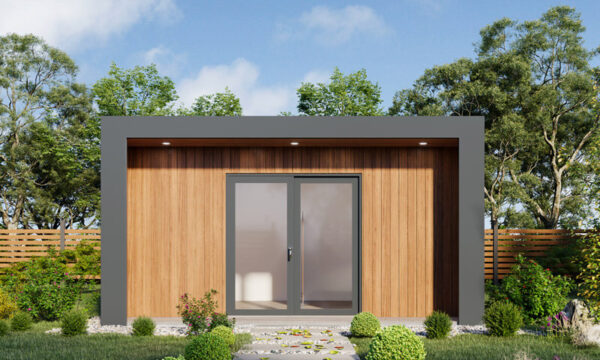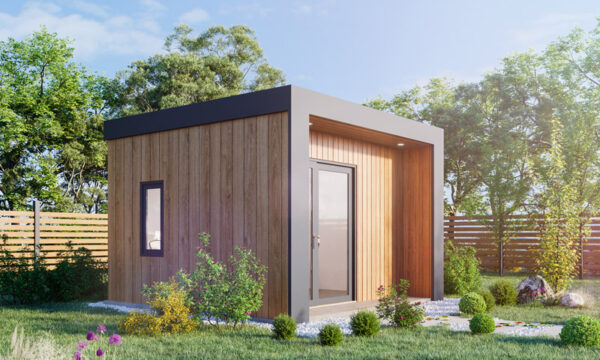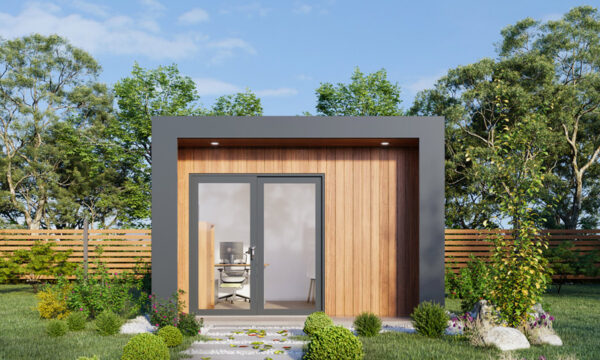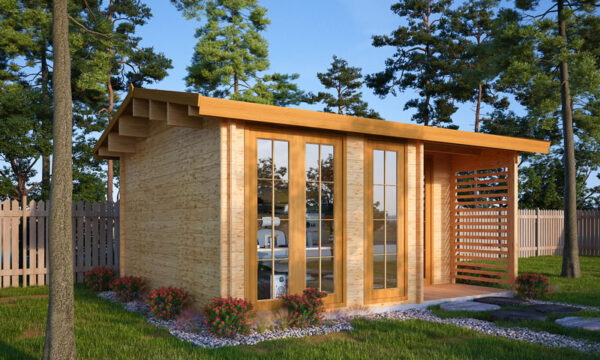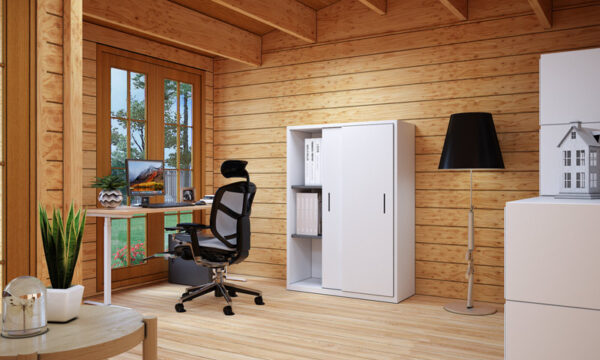product dimensions
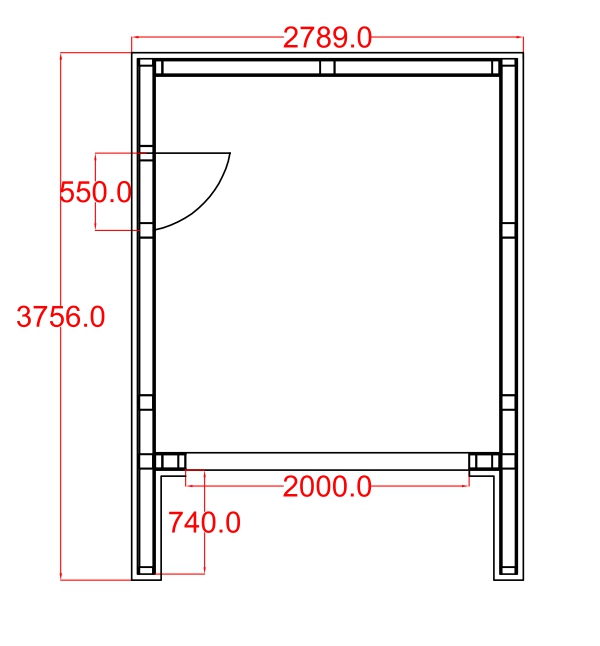
| Front wall | 2.68 m |
| Side wall | 3.66 m |
| Area | ~ 10 m2 |
| Wall height | 2.5 m |
| Height of roof | 2.5 m |
| Patio doors 2.00 x .2.00 m | 1 pcs. |
| Window 0.55 x 1.10 m | 1 pcs. |
product specifications
| Insulation | 100mm & 50mm Thermal & Acoustic – A Rating |
| Wall Configuration | 125mm |
| Windows & Doors | Double glazing |
| Furniture (Optional) | Height adjustable desk, ergonomic chair & storage |
| Security (Optional) | HKC Wireless alarm & External Sensor Light |
| WIFI (Optional) | Secure connectivity |
| Financing | Available over 3-5 years |
| Cost | Prices will vary depending on final dimensions and specs |

