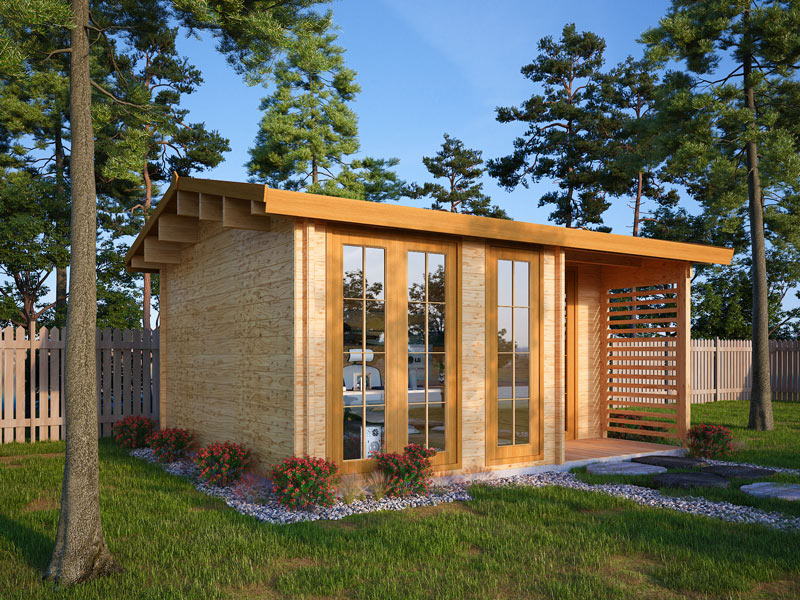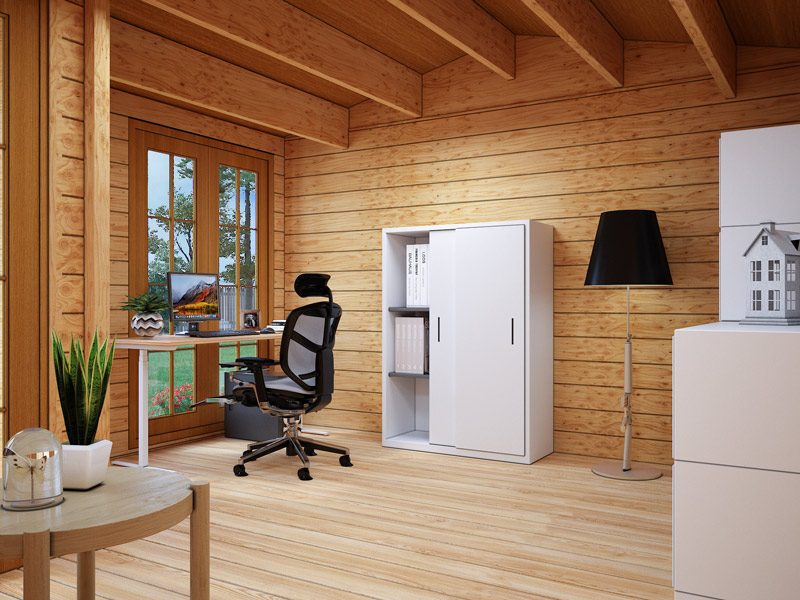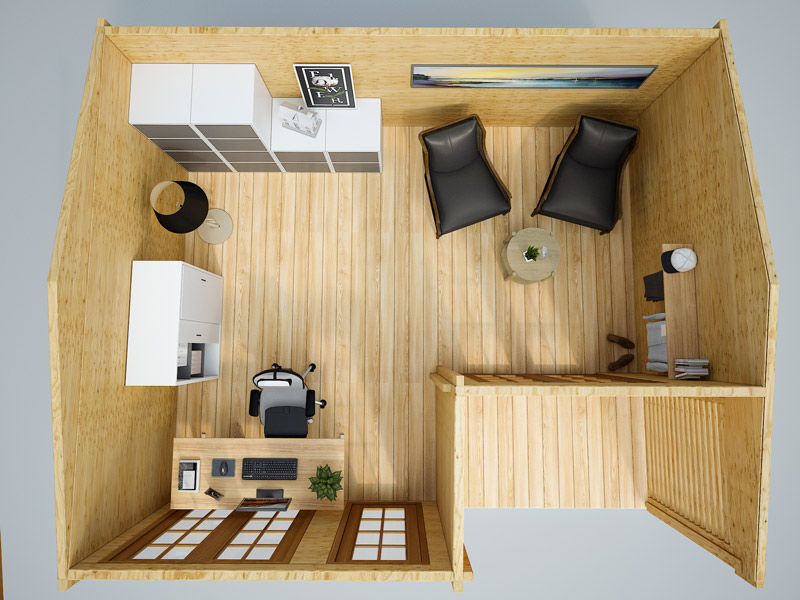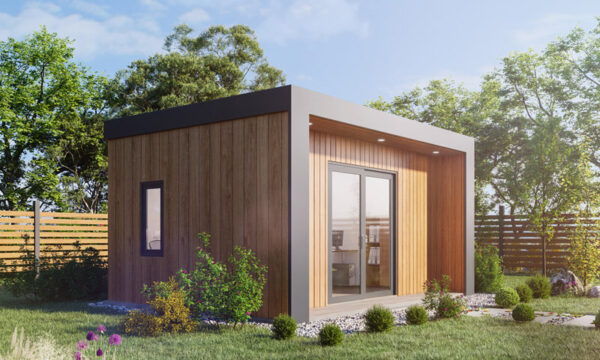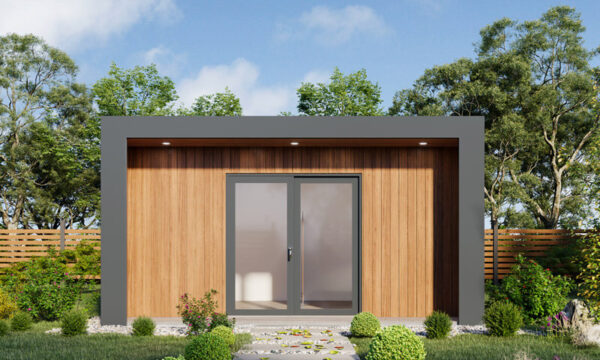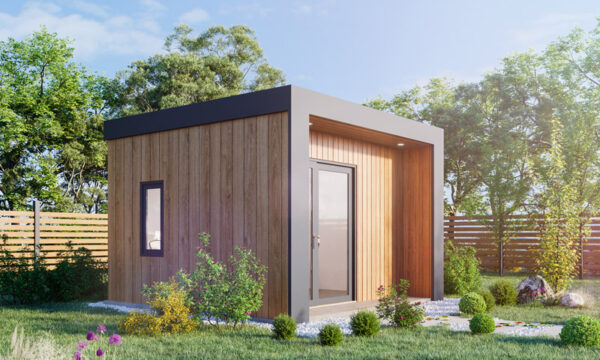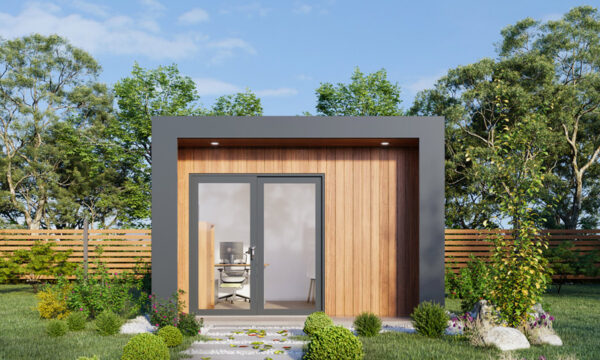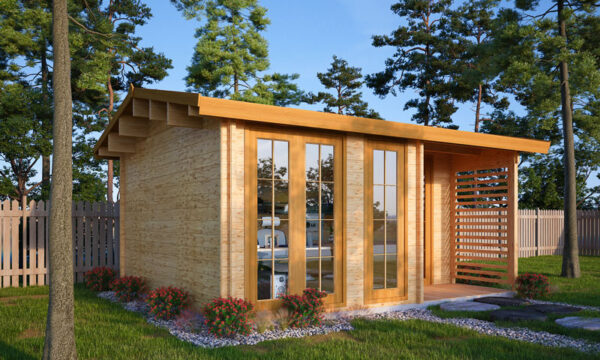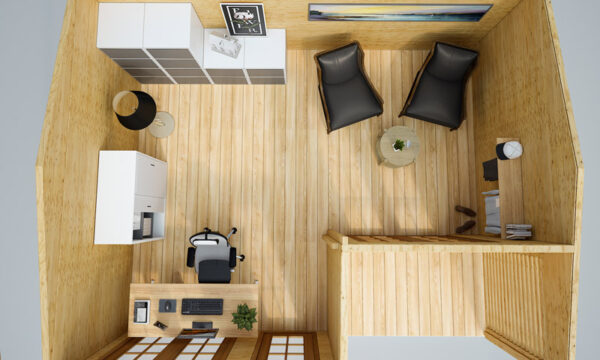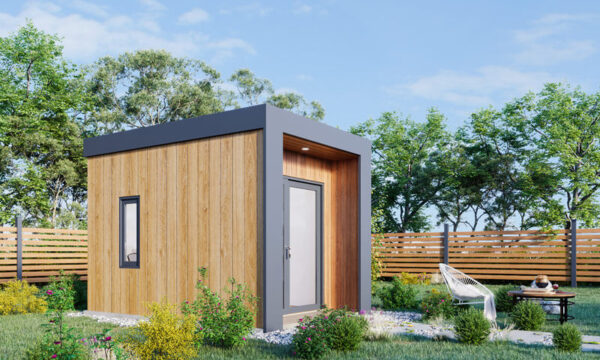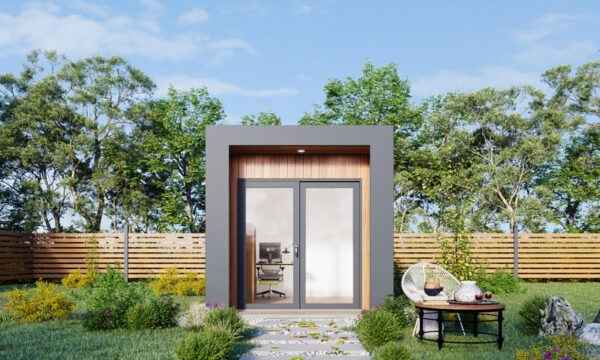product dimensions
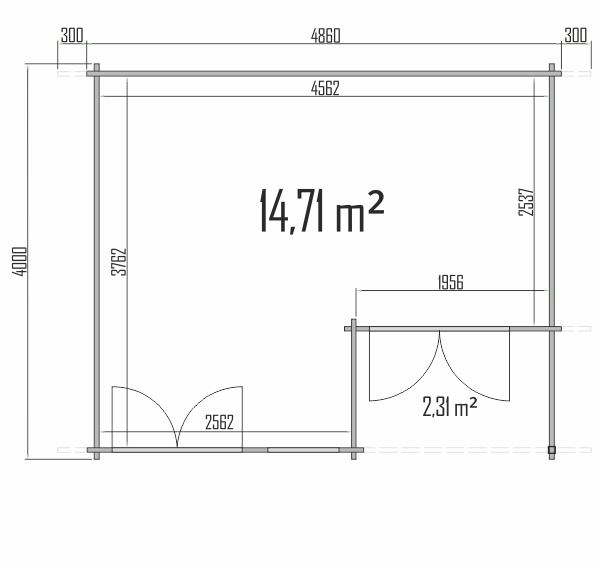
| Front wall | 4.8 m |
| Side wall | 4.0 m |
| Area | ~ 14.71 m2 |
| Wall height | 2.14 m |
| Height of roof ridge | 2.47 m |
| Doors 1.93 x 1.41 m | 1 pcs. |
| Window 1.93 x 0.71 m | 1 pcs. |
| Window 1.93 x 1.31 m | 1 pcs. |
product specifications
| Insulation | 100mm & 50mm Thermal & Acoustic – A Rating |
| Wall Configuration | 44mm x 2 |
| Windows & Doors | Double glazing |
| Furniture | Height adjustable desk, ergonomic chair & storage |
| Security | HKC Wireless alarm & External Sensor Light |
| WIFI | Secure connectivity |
| Financing | Available over 3-5 years |
| Cost | Price On Application |

