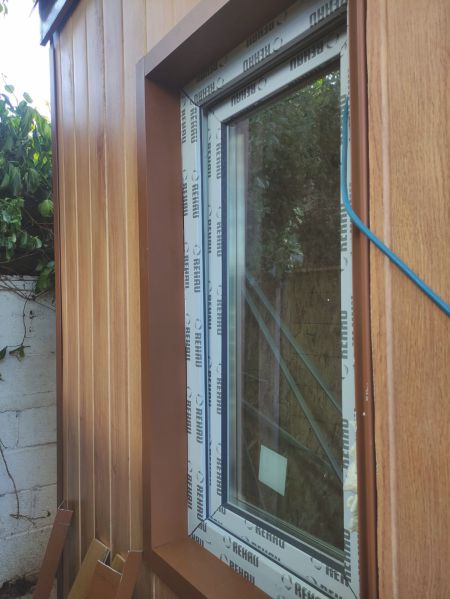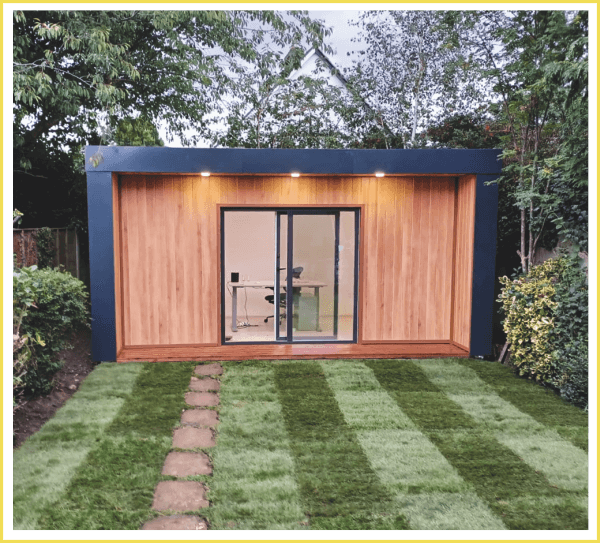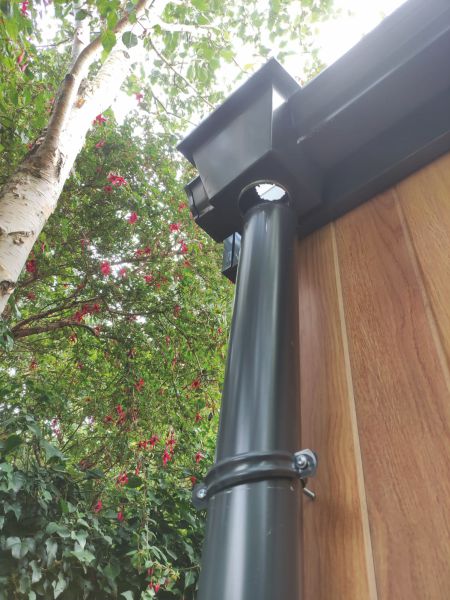pin-up casinolucky jetpin upparimatchpin up 7771win slotonewin casino1 win1 winmostbetlucky jet xmosbet4rabetmosbet aviatorlucky jet crash1 win online1 win casino1win slot4rabet bdmostbet1win slotaviator1 winpinup casinopin-up kz1win aviatormostbetmosbetparimatch1 win casinomostbet kzmosbetpinupmastbet1 winpin up kzmosbet casinomosbetpinup loginlucky jet onlinepin upmostbet kzlacky jetpinup azerbaycanmostbet1 win aviator4rabet1win online4x bet1 winmostbet казино
GARDEN OFFICE – BLACKROCK, COUNTY DUBLIN
Project Milan
Here you can see the process behind the largest and most adaptable garden home office from our whole range of options. This modern looking gem is positioned in the backyard of a house in the lovely Dublin county.
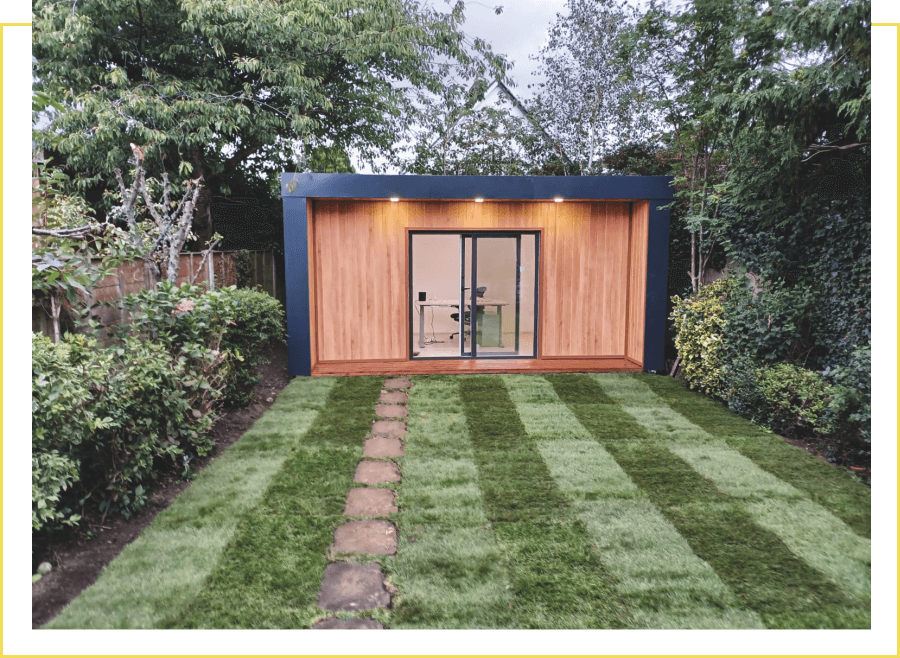

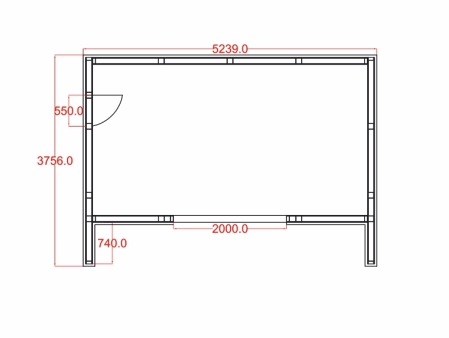
How it’s done
You can see our step by step process that our team goes through when we arrive in your backyard with all the necessary equipment so that you can just sit by the side and enjoy the view of your new office being built.
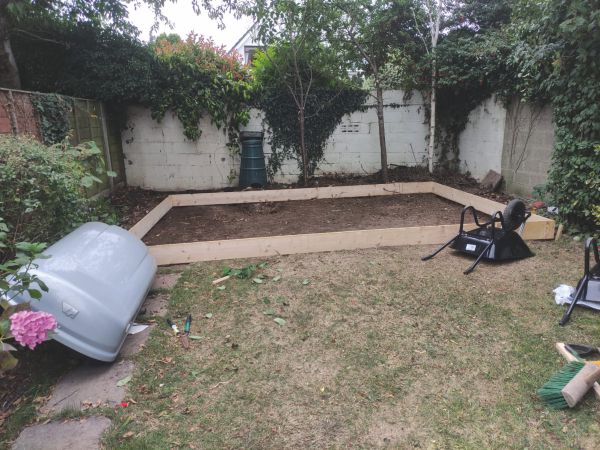
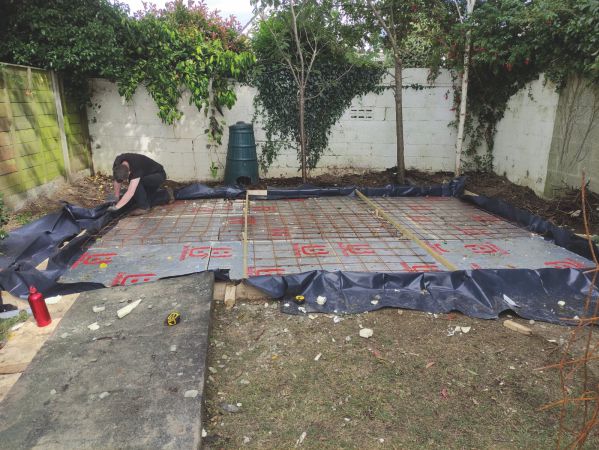
- We clear an area by removing the grass and preparing the soil.
- Then we make the frame for the concrete base. It is 100 mm thick.
- We put xps 50 mm Insulation and a reinforcement bar to make it straight, so that we can pour concrete.
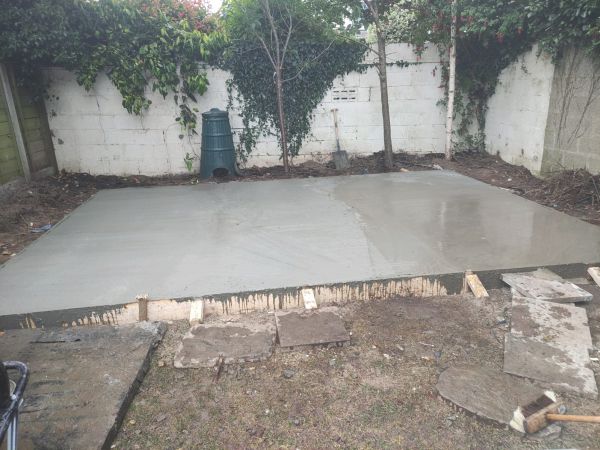
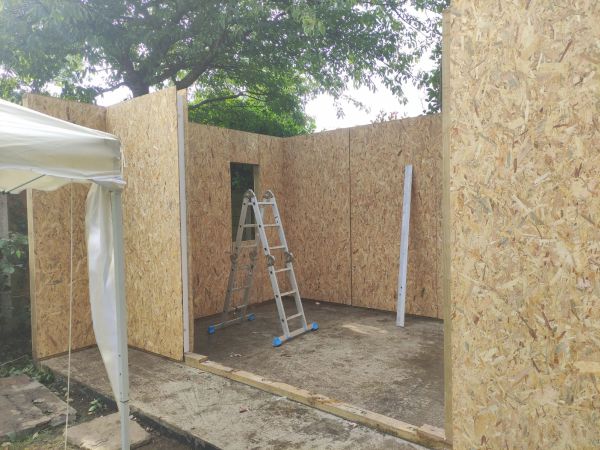
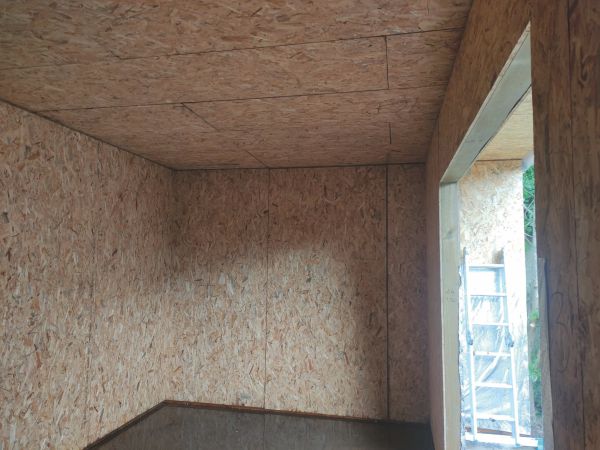
- The walls of course come before the ceiling but once it is all put together, we use silver membrane to wrap the whole unit including the roof.
- After that we put small timbers on the walls to make a double frame. The goal is to prevent water from going inside the walls through the cladding. In this way it supposed to go straight to the ground not into the building.
- After that we complete the roof with a special TPO white membrane used specifically for roofs that’s very carefully glued with an air gun. We complete the roof from the outside and then add black aluminum panels to cover the corners of the unit, then complete cladding inside out. From corner to bottom we wrap up with brown aluminum profile.
- Once we finish the cladding from the outside and the roof has the white membrane we install a gutter and a downpipe for the water. We place a nice decking in front of the unit and the sliding door.
- At this point the electrician connects all the necessary cables before we finish up with the walls from the inside.
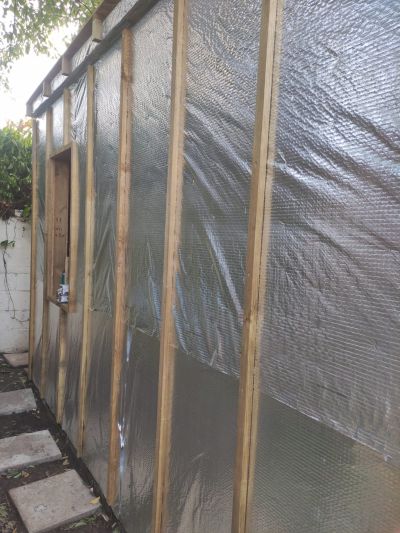
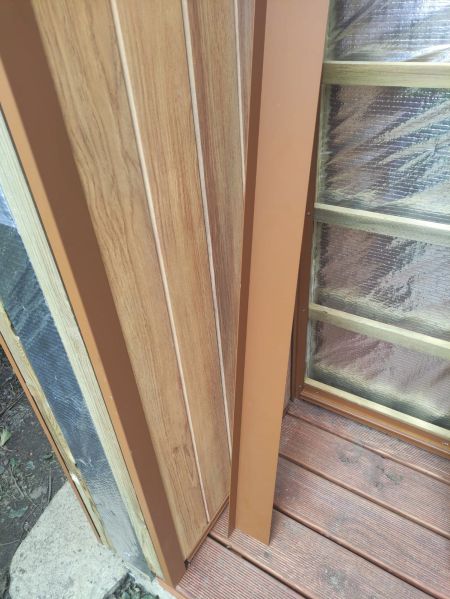
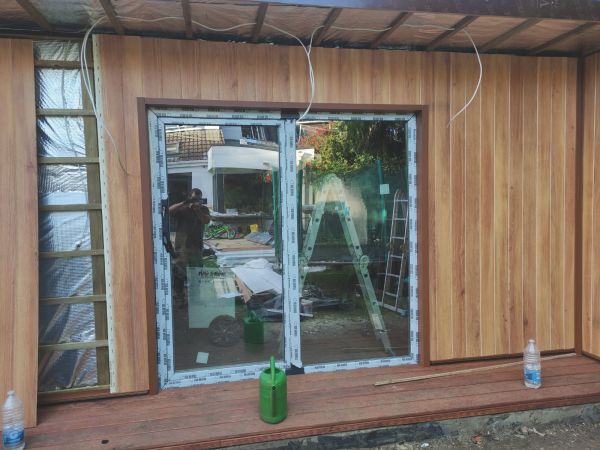
- Then we put XPS 50 mm Insulation on the floor inside before we install the laminate floor. The last thing is skirting to cover gaps in each corner, clean up the mess, plug devices to check the electricity and we are done.
- At the end, we can furnish the unit for you and even do some landscaping with some fresh new grass and put soil on each side to hide the concrete.
