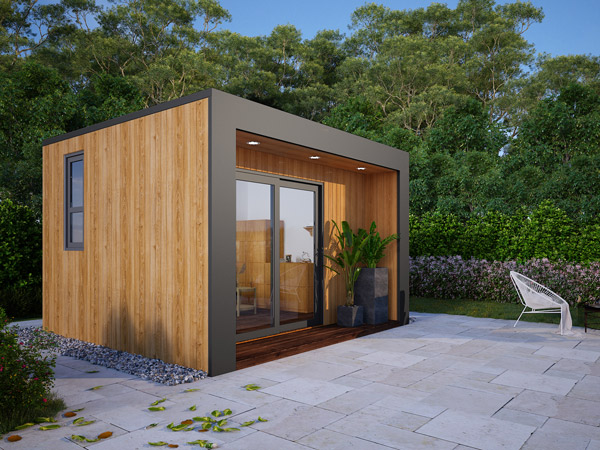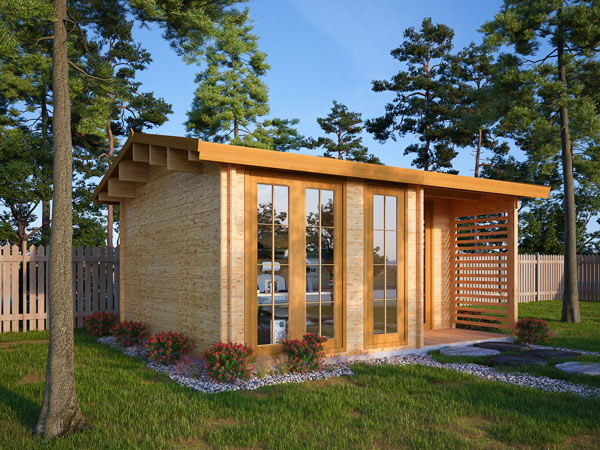Frequently asked questions
We are providing a 1 year guarantee of the windows and door mechanism. Our external PVC Cladding and Roof membrane has a 10 manufacturers warranty.
That will depend on the Type of foundation used but the unit can be dismantled and reassembled .We recommend you take the option to have installed by ground screw supports, this is not only a cleaner installation, but offers the flexibility to take up and move.
PVC /Colour – Anthracite (grooved) 7016 – Reinforced /Glass Saint-Gobain – 32 mm Double glazing.
Once the Size and Height remains within the planning guidelines this should be acceptable. Some works would be necessary to connect the unit to your existing home, and this will be carried out by you independently. However Please refer to Local Planning restrictions prior to ordering.
Generally If the unit is below 25 SQM and less than 3.9m high to the rear of the property no planning permission is required. As the pods are a “moveable” structure, they should fall outside of planning guidelines provided it is within your garden boundary and not obstructing your neighbours.
In summary please take note of the following key indicators that may affect the issue of planning permission
1. Allowable size of exempt garden rooms
2. Height of the unit.
3. Window positioning
4. Planned usage of the unit
5. Existing Garden Structures
6. Informing your direct neighbours
7. Property Front Line
Ultimately it is the responsibility of the home owner to be aware of the planning exemption and we would recommend that you familiarise yourself with the exemption rules or if necessary contact your local planning authority prior to ordering.
Yes. The insulation rating and the installation of a heater will result in a good room temperature all year round.
Normally 8 weeks.
Ensure good access and the ground area is clear of all shrubbery/impediments. All underground services should be checked and made known . Our crew will inspect the area for debris, pipes or cables, but we should be advised of any previous provisions for foundations or former buildings in the area designated. Direct access through the rear or side of your property is needed.
As guidelines may differ Please refer to Local Planning restrictions prior to ordering. It is also advisable to liaise with your immediate neighbour if the location is close to boundary lines.
Staged payments as follows
34% on Order
33% prior to work commencing
33% upon completion
The structure is sufficient enough to be converted to a granny flat in terms of insulation and strength. These panel units are often used in house construction, therefore can be used in such circumstances if the correct planning conditions are met and care and attention to ground insulation. Some additional works would be required to provide cold & hot water services along with waste water treatment. We would recommend consulting with a local Architect / Engineer to evaluate your position in this regard.

Contemporary garden offices

